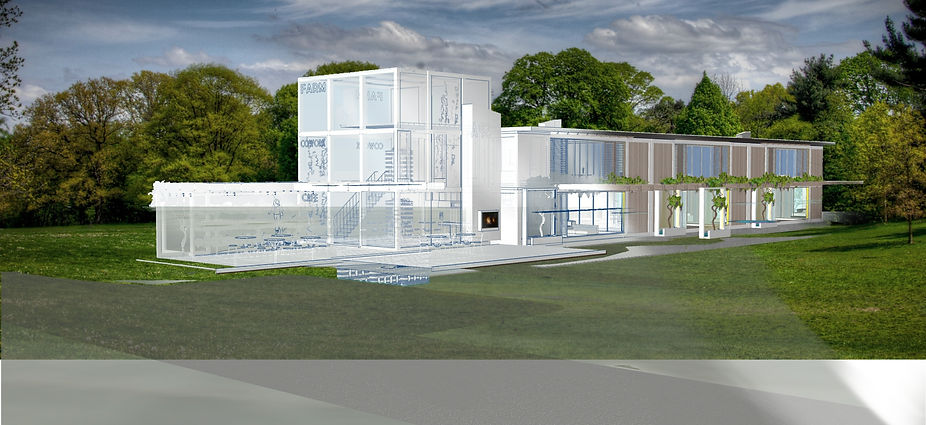Select A Model
Choose a home style and customize your floor plan and select features.
Order & Build
Place an order and work with our design team to finalize your plans.
Delivered
Homes arrive to your site ready for assembly and utility hookup.

Custom Plans
Choose your model from our catalog and send us some photos of your land or space to get a customized rendering and floor plan with your selected options included.
To get a full delivery and installation quote, let us know your location, schedule and target budget. Our award winning design and planning team will get in touch.

Custom Design Plan
from $1500*
Tell us your dream, we will help you get it built, starting with drawing it out for you. Design your own floor plan, select your options and finishes, and get a full cost estimate and proposed construction timeline. Include your site photos in a rendered design package for planning and presentations. Packages include a full set of floor plans, design images, package pricing and sustainability options plus 3D rendering and video overview..
-
Custom images
-
Floor plan
-
Elevations
-
Cost Estimate
-
Site plan (please provide google pin)
-
Construction Timeline
-
3D rendering
-
video overview.




Construction Plan
from $3,500*
Full set of design images, construction documents, and detailed pricing options plus 3d rendering. This a more detailed set of drawings and plans for sharing with local construction companies, utilities, permitting authorities etc.
-
Custom images
-
Floor plan
-
Elevations
-
Cost Estimate
-
Site plan (please provide google pin)
-
Construction Timeline
-
3D rendering
-
video overview
Extended services:
-
local permitting due diligence
-
site analysis
-
foundation planning
-
electrical, plumbing, lighting plans available as needed




+VR Virtual Package
+ $499 (option)*
Receive your design plans in a VR package for 3D immersive viewing and uploading to your Metaverse property. Compatible Blender, Sandbox, more (ask)



HOME - TO - TABLE
Natural living in self-sufficient homes.
Select one of our award-winning layouts and add options from our catalog of gardening systems, energy packages, sun rooms, water purification and more to create your perfect living space.
Sustainable Living Package
Select your own ATOMFARM add-ons to provide fresh food, clean water and energy security to your home for healthy living in any environment.























